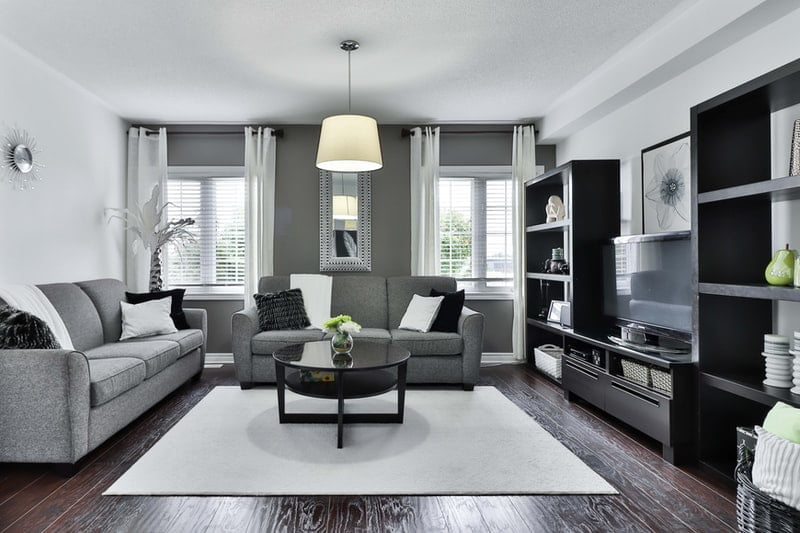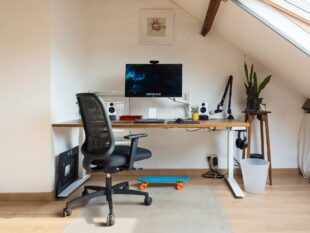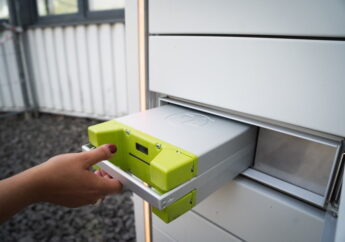Top 5 Interior Design Software Tools For Professionals in 2021
by Arina Smith Technology 20 September 2021

The rapid shift in the world of technology has enabled interior designers to run their projects more smoothly and efficiently. According to a survey, about 82 percent of home buyers said that home staging has helped them to visualize their future home better.
Here we have kept up a few interior design software tools, with the help of which you can apply your mind to the fullest to design your interior remarkably.
1. SketchUp
This tool was created back in the 2000s to make 3D modeling easy and fun for everyone. Since then, this intuitive 3D modeling software has come a long way. This makes it very easy to visualize any interior design project with a “push and pull” method. This software is very user-friendly and comes with a huge library of model assemblies.
It’s web-based software and can be comfortably used by both Windows and Mac users from anywhere. Beginners can start with Sketchup Free, which comes free of cost and offers up to 10 GB of storage, while professionals can subscribe to the Sketchup Pro plan, which is available at $299 for an entire year with a 30-day free trial.
2. Foyr
Foyr Neo is the all-in-one interior design software that comes as a blessing for design professionals for its simple and easy-to-use interface. It is equipped with elegant design technology and supports 3D images and views and you can use it to work on different aspects of your design project — create a room layout, choose construction materials, paint colors, plan your space, and so on.
Regarding the price, the best part is that it comes with a 14-day trial period. During this period, you can explore the interface and understand its features, and then subscribe to a monthly plan starting from $49 per user.
3. Revit
Revit is another interior design software that is widely popular among interior designers. You can use this software to explore different interior design ideas and trends. If you are an experienced professional and already have proven expertise in using design software with CAD and CAM experience, this software will make your life easy as a cakewalk.
The subscriptions of this tool start at $200 per month and can move up to $325 per month where you also get to collaborate with your teammates regarding input and design ideas.
4. FloorPlanner
This is another innovative interior design app created by a group of civil engineers and architects in 2007 who united with an objective to create a simpler and user-friendly 3D model software. It comes with a simple and easy-to-use drag-and-drop interface and an extensive 3D objects library, using which you can transform your existing drawings or design ideas or start from scratch. There is also a magic layout option that enables you to decorate an entire room with just one click. FloorPlanner offers one free and two paid subscription plans.
5. SmartDraw
Developed in 1994, this is all-purpose interior design software. For a nominal price, you can now create detailed 2D plans by using varied architectural standards. This tool is extremely easy for beginners but also advanced enough for professionals. There are two monthly pricing plans available based on the number of users — $9.95 for one user and $5.95 per month for five users or more.
Conclusion
The above-mentioned interior design software is a comprehensive list that has been curated keeping the budgets and preferences of a variety of design professionals. Which software from the above-mentioned list do you wish to integrate into your design projects.
Read Also:







































































































