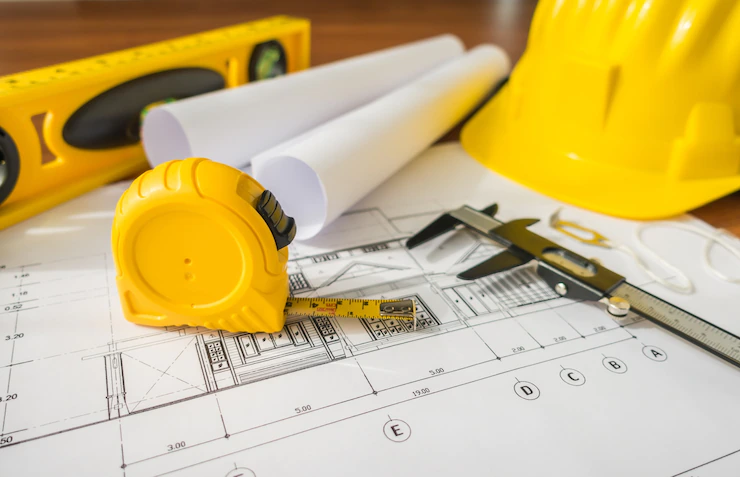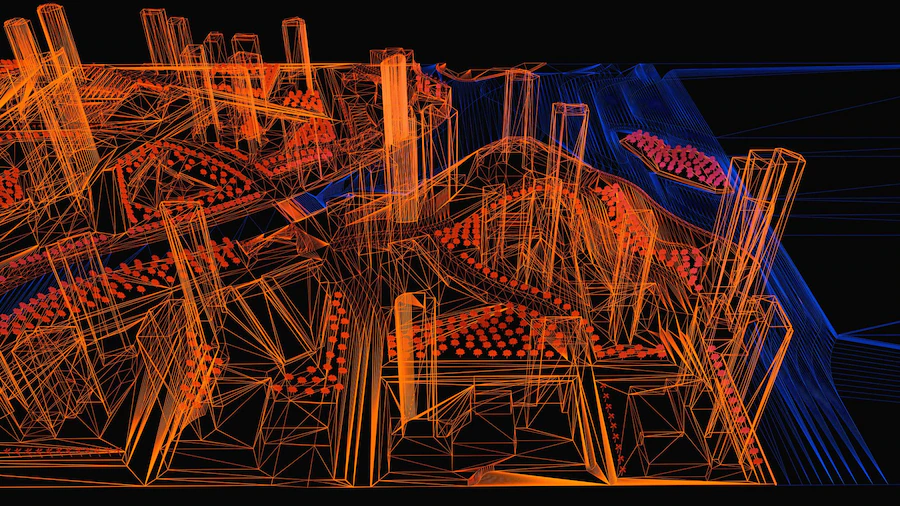The Difference Between BIM And CAD
by Abdul Aziz Mondal Technology Published on: 17 June 2022 Last Updated on: 25 September 2024

The construction industry is changing all of the time. New technologies are constantly entering the market, and knowing which services will be the most efficient for your business can be challenging.
Companies like The CAD Room offer both BIM and CAD services. But you may be wondering about the differences between the two and, ultimately, which solution is best.
Please continue reading to discover everything you need to know about both options and how they work for more information.
Cad Vs.Bim
When you are planning to start the project in the construction department, there are many ways. But the actual fastest one is just to draw up the entire planning and the project details. Then your whole work will be streamlined. But for the drawing of the project planning, which one will be the best for you?
Cad is used for designing any type of industrial design and assembling mechanical and electrical goods.BIM is only used to design the construction of commercial projects.
Commercial constructions are increasing the numbers, and BIM is used for improving the number of Commercial project executions. BIM will show all the risky parts of the construction, and accordingly, you can plan where to put your efforts to avoid making any mistakes during the construction.
Let’s have a look at what is the difference between bim and cad?
CAD
For knowing the difference between bim and cad. Let’s start with CAD, which is an abbreviation for Computer-Aided Design. This is a form of technology for technical and design documentation, which replaces manual drafting with an automated process.

This is not a new technology. It was first used as far back as 1957. This is when PRONTO, a Program for Numerical Tooling Operations, was developed by an American scientist. This was the first-ever numerical control system, which later became known as CAM, i.e., Computer-Aided Manufacturing.
Until the 1970s, CAD was only utilized for the 2D drafting of buildings and products. During the 1980s, NURBS was invented by another computer scientist. It stands for Non-Uniform Basis Spline. This enabled 3D curves to be made, meaning surface modeling was then born.
The CAD services that we see today have improved in functionality incredibly. Analysis, management, and modeling of products and buildings have been taken to a new level.
BIM
Next, we have BIM, which stands for Building Information Modelling. This is the process of the creation and management of information on a construction project throughout every stage of the whole life cycle.

BIM was developed back in 2000. It is based on BPM – Building Product Model – and GBM, which stands for Generic Building Modelling. You will get the whole idea from these BIM models. You can find the challenging parts of the construction projects, and then you can avoid the risky parts of the building construction.
Unlike CAD, BIM is not a process. Instead, several processes are gathered together to enable everyone working on a construction project to utilize the exact computer model and database. This removes the risk of issues within the construction project while enhancing collaboration.
It Would Help If You Had Both BIM And CAD
Many people assume that it is one or the other for these services, but that is not the case. It would help if you had both BIM and CAD within a construction project to achieve maximum levels of efficiency. They are not two competing things, but they work together to ensure successful results. There would be no BIM if there were no CAD first.

Working with a construction services provider who offers both solutions makes sense. They will be able to integrate them into your operations to ensure the maximum efficiency and accuracy for your business.
Plus, we expect to see many developments in both areas shortly because technology is developing all of the time. Therefore, you need to align yourself with a company that has its finger on the pulse and can provide you with cutting-edge solutions.
Tips: When you have both, you quickly know the challenging parts of the construction. Not only that, but you also can work on it. With these two models, you can avoid the risk chances and make your construction project much more accurate and risk-free.
Final Words On The Difference Between BIM And CAD
We hope that this guide has given you a better understanding of the differences between both BIM and CAD. There is no right or wrong when choosing between these services. It is simply about selecting the one that makes the most sense for your work. In most cases, you will find that you need both CAD and BIM. However, if you already have one implemented, you could outsource the other.
Additionals:







































































































