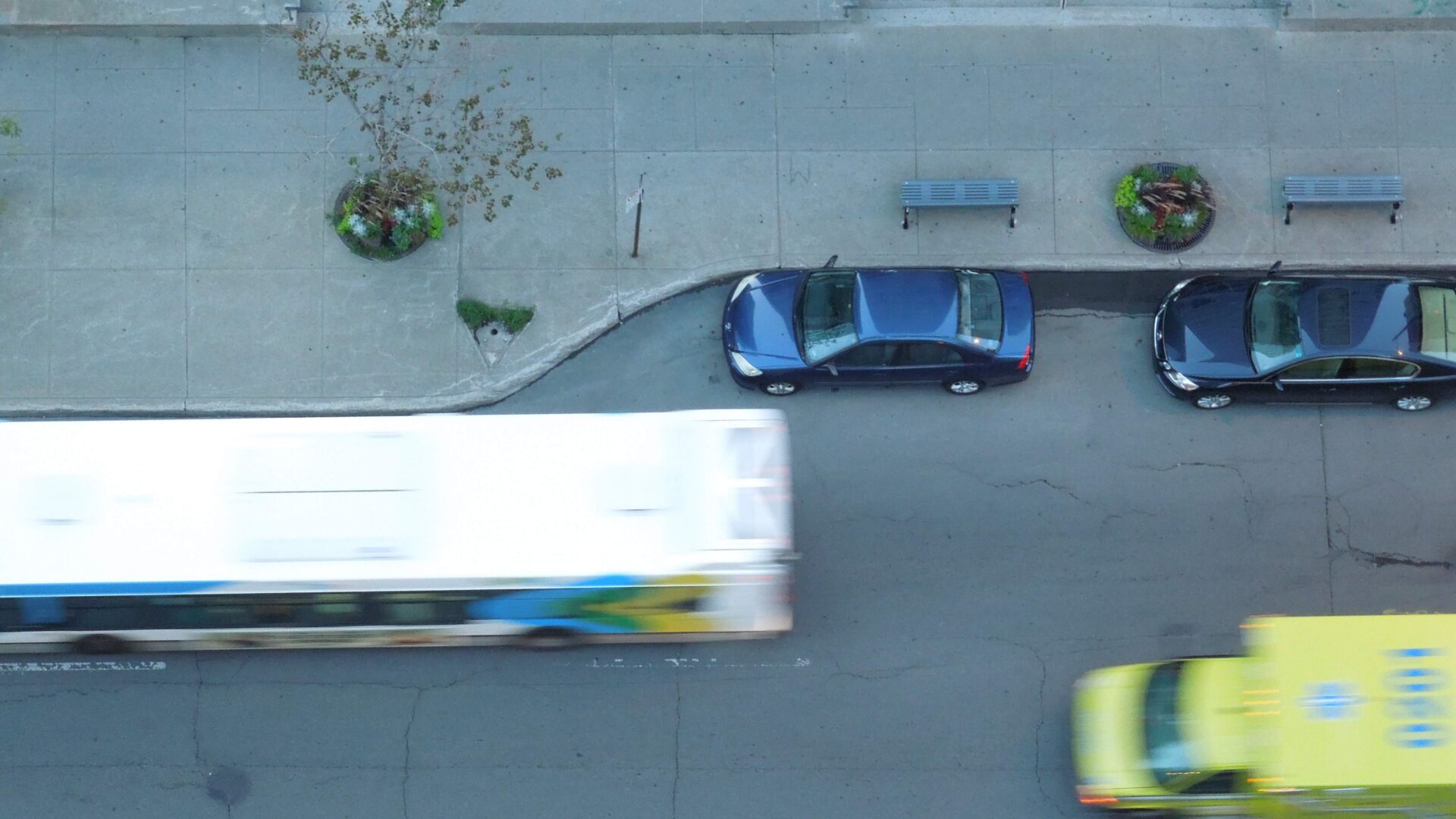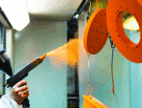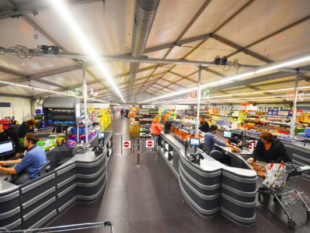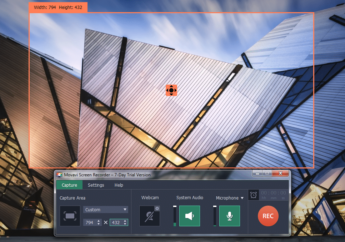The use of 3D GIS in Urban Planning
by Mashum Mollah Technology Published on: 23 July 2018 Last Updated on: 26 September 2024

One of the most critical aspects of urban planning is to evaluate the use efficiency of existing spatial space as well as the proposed space. Since space has three dimensions, the most realistic representation happens with 3D GISthat is now a staple choice for various agencies like US Environmental Protection Agency, US Department of Energy Laboratories, US Geological Survey as well as the United Nations. City planners are also making extensive use of c tech 3d gis that enables them to indulge in much more realistic and environment-friendly town planning. The tool has gained popularity because it not only speeds up the process of planning but also helps to take information based decision when planning for development and to create regulatory and incentive strategies.
Explore all options
The 3D GIS tool is especially helpful for decision makers who are not only able to visualize the proposals but also work out various scenarios to understand the outcome before arriving at any conclusion. When you base the decision on 3D GIS model, you get the satisfaction of choosing the most viable option after evaluating every opportunity in the right perspective. It means that you are taking the best decision according to your judgment based on facts and figures depicted in the GIS report.
If you want to evaluate the capacity of a specific residential block of a building, you can simulate various situations by using different data to visualize how it would impact the capacity. You can even compare the data with the legal capacity as per existing laws with provisions for future.
Resolve problems with confidence
3D GIS is equipped with capabilities of visualization and analysis and is an ideal tool to solve various issues that modern cities have to face. They have reformed GIS information so that it meets the needs of the 3D model display. It includes 3D parcels, sub-parcels and spatial lots while accurately maintaining the three-dimensional boundary buffers, displacement distances, sub-parcel expropriations and expropriations in general.
Simulation abilities
The application comes with 3D analysis and query tools that can simulate various scenarios of town, city, and urban planning. That helps to assess the impact of any structure including changes in the skyline, shadow effects of adjoining areas, line of sight, area of view and even viewshed assessment to and from surrounding buildings.
The 3D model used for simulation can include structures and features represented through SketchUp models and symbols are used to represent cars, people, road signs, traffic lights, and trees. It gives a real-life feeling to viewers who can better understand the implications of structures and other features.
The complexities of urban planning remain hidden under the 3D models except for those involved in the process of creating it. Everything appears so real that viewers would feel as if they are taking a walk through that helps to get a feel of things. The biggest gain is the impact assessment done with 3D models that demonstrate the good and about the changes.



































































































