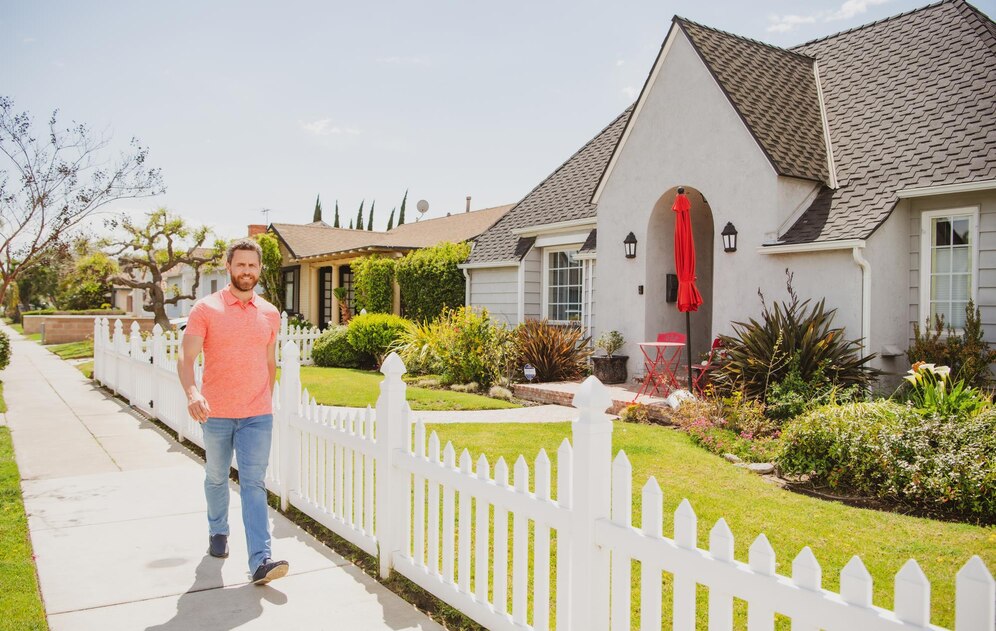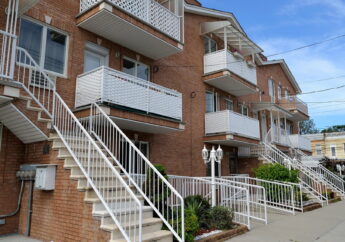Exploring The Price Range Of Building A Granny Flat In Australia
by Abdul Aziz Mondal Real Estate 27 June 2023

Granny flats have become an affordable housing solution for extended families, guests, or rental income generation. As per granny flats experts Granny Flat Solutions, When selecting an ideal floor plan for a granny flat, various considerations must be made so that we can all work toward making an informed decision. The price range of building a granny flat is one important decision in that. Let’s dive in.
Before You Begin Searching
Before searching through various granny flat floor plans, it’s essential to thoroughly assess your personal needs and lifestyle. Think carefully about who will inhabit the space – elderly family members, young adults or guests? Additionally, will separate living areas, multiple bedrooms or wheelchair accessibility be necessary? By clearly understanding your requirements you can prioritize essential features while narrowing down options available to you.
Size And Space Utilization
Your available space has an enormous effect on your floor plan options for creating a granny flat. Carefully measure an area to establish maximum size before making this decision; after which consider single or two-story designs depending on the existing property layout as well as how best you plan to utilize space efficiently such as open-plan living areas, compact kitchens, or plenty of storage. Furthermore, consider whether laundry services or an extra bathroom are needed so as to increase the functionality and comfort of your granny flat.
An Effective Floor Plan Should Provide Practicality And Flow
An ideal floor plan should provide an easily navigable layout that facilitates effortless movement and comfortable living conditions. Take into account how different rooms connect, ensure there is adequate natural lighting and ventilation, and achieve the appropriate balance between private and communal areas based on individual requirements; such as separate entrances or more open living room and kitchen arrangements.
Customization And Flexibility
A granny flat allows you to personalize its space to meet your unique preferences, with some floor plans offering greater adaptability for changing room sizes or altering layouts according to individual needs. Furthermore, be open-minded about potential expansion or adaptation plans such as adding another bedroom or turning an area into an office in the future – having an adaptable floor plan will accommodate changing circumstances over time.
Style And Aesthetics
Although functionality and practicality should both be of equal concern when designing a granny flat, don’t overlook style and aesthetics when creating it. Experiment with different architectural styles that reflect your tastes while complementing existing property – from exterior materials, rooflines, window placements and interior finishes; everything should work together harmoniously with its environment.
Conclusion
Selecting the ideal granny flat floor plan requires careful consideration of your needs, space utilization, layout flexibility and aesthetics. By carefully considering all these aspects and seeking professional guidance where necessary, an informed decision can be made that offers both comfort and functionality for those living there or renting from you.
Read Also:



































































































